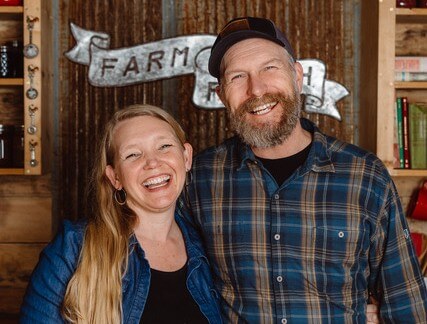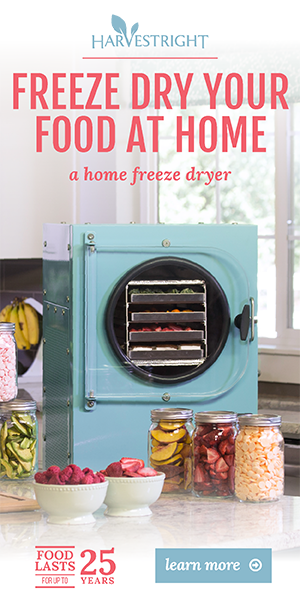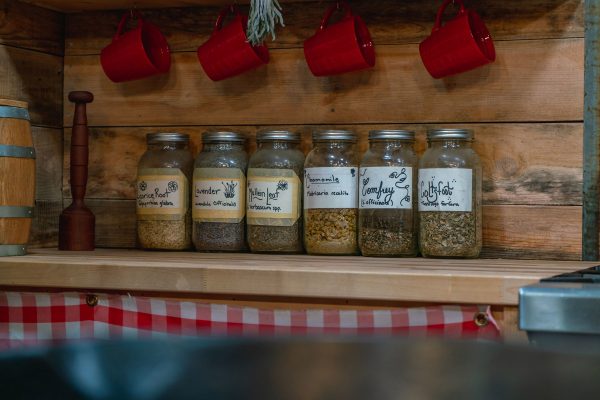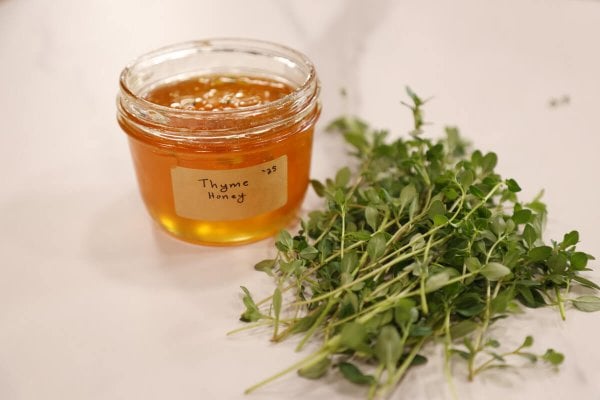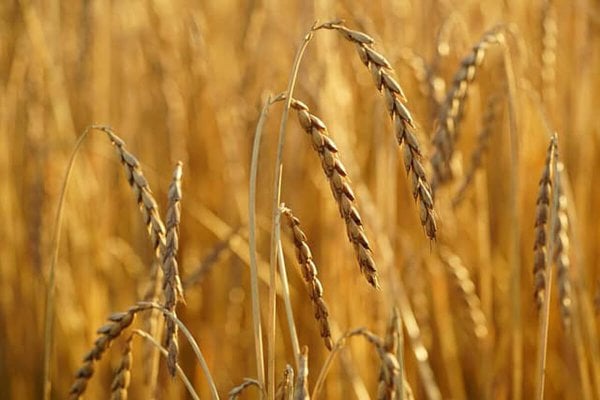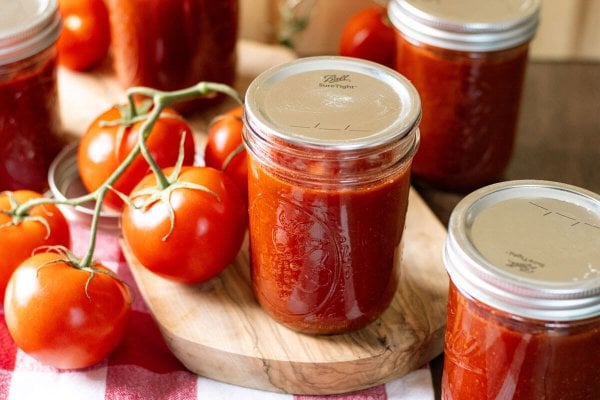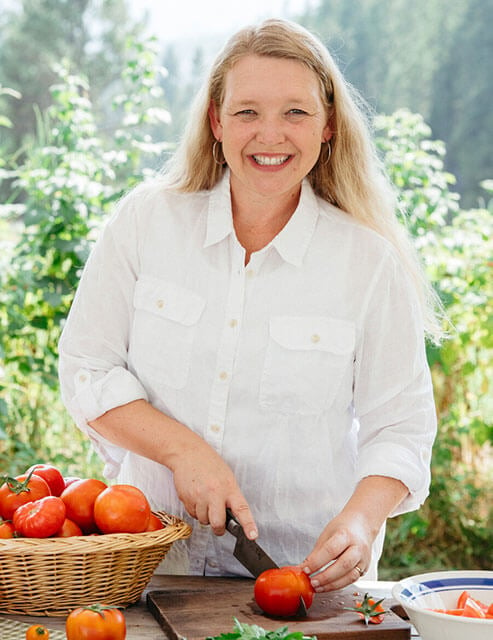If you’re thinking about building a barn or remodeling an existing one, this blog post is a must-read before making any big decisions. Barn designs are a very unique thing, but there are some barn principles and must-haves that will help determine the best barn layout for you.

A working barn is a must-have for those wanting to live a more resilient life, especially when that life includes raising livestock. If your barn design is working against you, it can cause all sorts of issues and frustration.
After 20 years of living on various homesteads and over six years now on our current homestead, we think we’ve got our barn pretty well dialed in for our needs.
From our barn management system to stocking enough animal feed for the year, a place for our egg-laying chickens and a system for our deep litter bedding method, we’ve created spaces for it all.
You can find all the details of our own barn build in the second video below, but I have since recorded another video answering some of the questions from the first video. You can watch both of them below…
A Few Notes About Our Barn
We understand that the size and some of the features in our own barn may not be what you need or want. We’ve been very fortunate to have your support with our businesses over the years through Homesteading Family and School of Traditional Skills which has allowed us to expand our homestead and build it out for our current needs.
The barn designs we’re sharing below can be obtained with any size and almost any budget, so don’t feel like you have to start big. In our 20+ years of homesteading, we’ve done it all, from sheltering the cows out in the woods and digging the hay out from feet of snow to now having a structure that works well for us in our, hopefully, forever homestead.

Choosing the Best Barn Design For You
I don’t believe there is an ideal solution for everyone. What your barn will need will be determined by your climate and what you’re raising. This will look a little bit different for each situation.
Here are some of our barn principles that we think are necessary to consider when thinking about the best barn design for you and your homestead.
Barn Size
There are some commonalities to most barns you see, for good reason. Many barns have a breezeway, animal stalls, feeders, water and access to the outdoors for the livestock. Then, there are customizations that can be made for specific needs such as a milking stanchion, a chick brooder, etc.

Breezeway
Many barns have an isle down the center, called a breezeway, that allows tractors and vehicles to access the length of the barn.
Dimensions
When deciding on the width of your breezeway, I encourage you to think beyond your needs right now and consider the future of your barn. 16 feet is the ideal width for a breezeway, but you can go with 14 feet if you have to. I truly believe you will regret a 12-foot breezeway and may even regret a 14-foot one.
At one point in time, we were storing our hay in the breezeway and were very thankful for that extra width.


Animal Stalls
Most animal stalls are along both sides of the breezeway. If you’re just getting started and are on a budget, you can always start with stalls along one side of the breezeway or even a single 12’x12′ stall.
From the stalls, the animals generally have exterior access. This could be the barnyard or a covered outdoor area where they can still have some shelter.
Dimensions
When it comes to animal stalls, I don’t recommend anything less than 12’x12′. Even if all you need is a lean-to for one cow, this size is great. You can start with just three walls and an open side placed out in the pasture. It’s a great place to start and gives you the flexibility to add to it as you grow.
This size is generally considered the standard for barn stalls and will work for anything from horses down to goats, sheep and pigs. This size also works if you need to transform the stall into a chicken coop or brooder.
Because barn stall needs can vary from year to year, we utilize removable fencing between our stalls. At any given time, we can expand the width, giving us a 12’x24′ or larger area.



Components
There are a few things to consider when building an animal stall. For us, our needs change from year to year or even season to season. When we built our stalls, we wanted them to be flexible and workable, no matter the livestock we need it for.
- Gates – We chose 4-foot metal gates that will keep everything from baby sheep, goats and pigs up to large horses and cows in with ease. Though these don’t keep the birds in, they do great for everything else. I wouldn’t recommend going any narrower than 4 feet.
- Walls – As for the walls, we wanted them to also keep everything from pigs, goats, sheep, up to horses and cows inside. We also utilize the deep bedding method, so we built it solid at the bottom with some gaps for proper airflow as well.
- Dividers – Most animal stalls have solid dividers between each bay. When we set out to build our barn, we wanted something that was adjustable due to our changing needs, which also made cleaning out the deep bedding easier. We chose to use metal swinging gates that are also removable if need be.
- Ground Cover – There are many options for the flooring of a barn. From concrete to the earth, there’s something ideal for everyone. Though a solid concrete surface would be nice and tidy, it’s also a large added cost, holds cold and will require more deep bedding because it’s not ideal for animals to be standing on concrete all day. If you live where the raw earth isn’t an option, you may need to go this route. You could also lay down some gravel in the breezeway area. However, I would not recommend gravel in the animal stalls as this can get mixed in with your compost, which ends up in your garden or pastures and causes headaches later on.
- Feeders – There are many options when it comes to feeders. We have feeders on the outside and inside of the exterior walls of the animal stalls. Both work well; however, the exterior feeders do impede on our breezeway just a bit.
- Outside Access – We have 4-foot doors that lead to the exterior animal stalls. Again, I wouldn’t recommend a doorway any narrower than that, as it can get difficult for the larger animals to move around with ease.
- Airflow – Good airflow is essential in a good barn design. Without it, the humidity can get too high, and moisture can become a problem. This can cause all kinds of health issues for your livestock.
- Insulation – I didn’t touch on insulation in the first video, but you don’t need to add the expense of insulating your barn. Not only is it a fire hazard (if you have electricity), it’s simply unnecessary if your animals have a place to get out of the elements with some protection from the wind.

Exterior Animal Stalls
It’s important for animals to have access to outside space at all times. It’s good for their health, and it’s good for their movement. When our ground is covered in snow, our animals don’t tend to go out into it, so having this covered area is very important for us.
As I mentioned before, this could be a fenced-in barnyard area or a covered area where there’s still protection from the elements.
We have a lean-to that was added onto our existing barn structure that allowed 24-hour access for our animals to the outdoors while still being under the roof and fenced in for protection.

Roof
When building a barn from scratch, most of us consider the cost. The higher the roof, the more you’ll pay for materials. A metal roof should be sufficient for a barn, no matter where you’re building.
You also want to consider your climate. For us, our roof weeps and drips constantly in the winter months, which can get a bit irritating, especially if it’s dripping on hay. To avoid this, they sell roofing with an anti-weeping coating, which we did when we expanded our roofline.

Dimensions
Ideally, if you can build 10-foot high ceilings for the stalls that should be sufficient. Our roofline slants and has 8-foot clearance at the exterior sides.
For the breezeway, you’ll want more height in order to get tractors and other equipment into the barn. Our rafters are right at 14 feet. We’d prefer if they were 16 feet because it’s great to have that extra height when trying to hang animals on butcher day.
You could get by with 12-foot ceilings, but I do think in the long run, you’ll run into more issues than the cost savings are worth.
Building Up vs. Out
We were asked why we didn’t extend our barn up, meaning add another story instead of taking it further out. We have the space, and it’s actually better for our terrain to go out. We also don’t want to bring hay up just to bring hay back down, especially as we’re looking at our future and abilities as we get older.
Sure, it can be cheaper to build up than to add more square footage outward, but you have to consider what you’ll be using that second floor for. If it’s to hold tons and tons of hay, you’ll need to make sure it’s engineered to withstand the weight, and that will cost more than the pole barn design we opted for.
One day, if we need an apartment for the children or interns, we may build up. However, for now, it made more sense to us to expand outward for the animals (because they can’t go up!).
If your property is hilly or you’re limited in acreage, building up may make more sense for you!

Location
There’s no hard rule about where the barn has to be in relation to the house. Here are some things to consider when deciding on a location for your barn:
- Smell – Most people’s concerns about the barn’s proximity to their home is the smell; however, if you’re following proper deep bedding methods, the smell won’t be an issue. So, learn how to utilize the deep bedding method for livestock or deep bedding for chicken coops.
- Access – You do want your barn located somewhere that has good access for tractors, trailers, etc. as well as access to the pastures for the animals.
- Wind – If you’re concerned about barn smells, consider your prevailing winds and put your barn down-wind of your home.
- Sun Exposure – Where we live in the northern hemisphere, we want to take advantage of southern exposure for warmth. If you’re in the southern hemisphere, where it’s hot, you may want to consider situating your barn where it will get more shade and be protected from the sun.
- Terrain – Make sure to situate your barn where water will move away from the barn and not drain into it. Do not put your barn on a low spot of your property.



Our Barn Design Tips
- Start with what you can afford. You don’t have to build your barn all at once. This can be a multi-year project. Begin with the 16-foot breezeway and decide how many stalls you can afford. Say you can only start with two bays on each side. That’s great! You can add on later on as your homestead needs grow.
- Grow with your needs. After you’ve lived on your homestead for a year or so and more funds become available, you can add on to your barn along with your expanding homestead.
- Electricity is optional. Unless you live in a northern area where daylight is limited, you really can get by in a barn with no electricity. We did upgrade to electricity in 2024 in order to get some electric water heaters to our troughs due to our cold temperatures in the winter. This is a personal choice, as electricity is one of the largest fire hazards in a barn due to dust and critters. We went with all metal covers to hopefully avoid this, but we will be checking them often and cleaning them out as needed.
- Water is essential. While electricity is optional, water is not. Animals need water 365 days a year. In our climate, we struggled for a long time running hoses and having to drain them during the winter months to avoid freezing, but we finally came up with a hard-pipe overhead that drops down to some hoses with shut-off valves, all coming from our frost-free bibs, and that’s been working great. We generally have negative temperatures for a couple of weeks once a year, and this system has worked great for us. Another (more expensive) way to go is to get frost-free risers in all your water stalls.
- Frozen water. If you live where the temperatures dip below freezing, you will need a system for keeping the water in your troughs from freezing. Sometimes, it’s as simple as breaking the surface once per day. However, if the ice gets too thick, you’ll need electric water heaters.
All in all, when building a barn, I encourage everyone to think about the future and plan their design with growth in mind. This doesn’t mean you have to go all in at once. Planning your design in phases means you can add to the barn in years to come.

More Posts You May Enjoy
- Barn Management System
- How to Stock Your Barn for Winter
- How to Prioritize Homestead Projects
- Essential Barn Tools for the Homestead
- Rotational Grazing for the Small Homestead
- Adding Another Dairy Cow to the Homestead
- Everything You Need to Know About Raising Meat Chickens
- Raising Backyard Egg Laying Chickens

